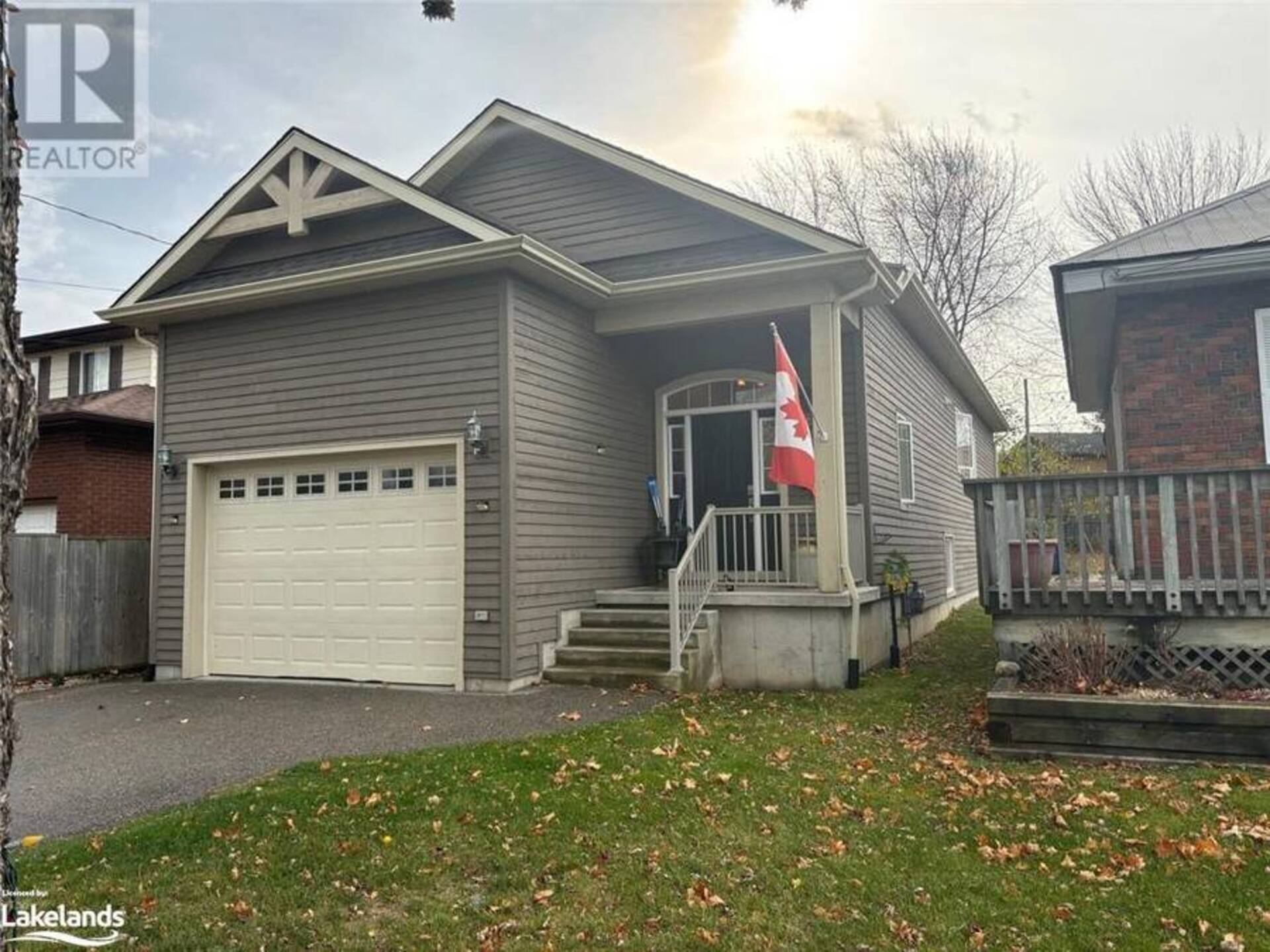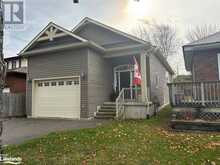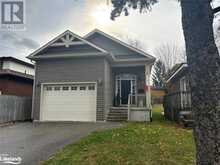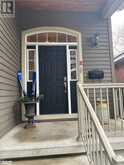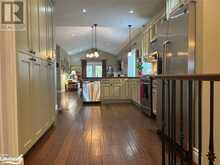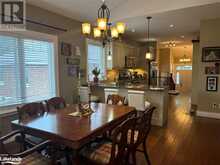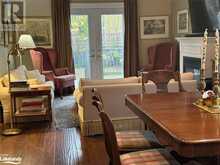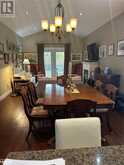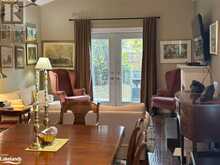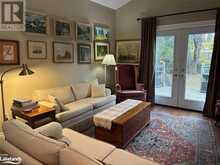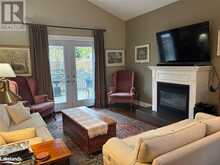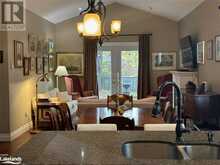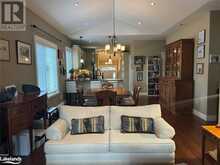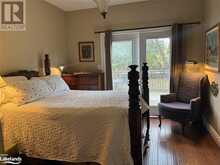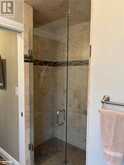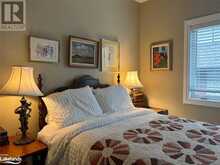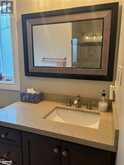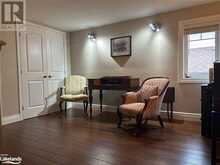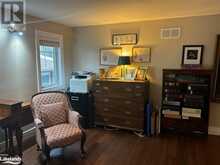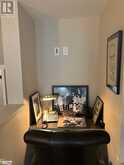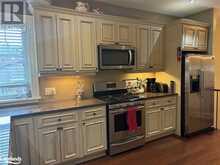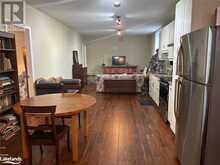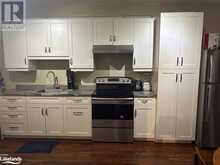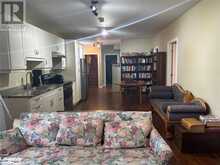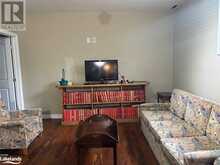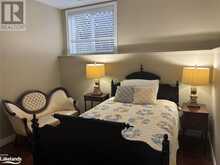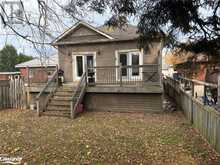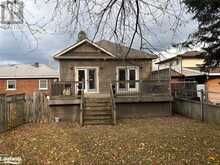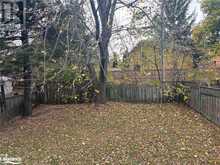38 RODNEY Street, Collingwood, Ontario
$875,000
- 5 Beds
- 3 Baths
- 2,400 Square Feet
10 YEAR OLD CUSTOM BUILT HOME IN DOWNTOWN COLLINGWOOD! This split level bungalow offers two separate living areas. The main floor has open concept living with 3 bedrooms and 2 full bathrooms. Vaulted ceilings, hardwood flooring, custom kitchen cabinetry, granite counter tops and two walkouts to a large deck overlooking a private backyard are some of the other features on this floor. The lower level is easily accessed by the staircase from the main floor, should one family occupy the home. For use as an in-law suite or an income producing apartment, it has a separate entrance from the attached garage. It offers 2 additional bedrooms, one full bath, open concept living with full kitchen and large windows. This is a great opportunity to live on one floor and renting the other to cover one's mortgage! This property is located across from a supermarket and a short walk to downtown Collingwood, the waterfront trail system and the harbour and Sunset Point. The property backs on to a town owned lane. Easy to show! (id:56241)
- Listing ID: 40674224
- Property Type: Single Family
Schedule a Tour
Schedule Private Tour
Carrie Rys would happily provide a private viewing if you would like to schedule a tour.
Match your Lifestyle with your Home
Contact Carrie Rys, who specializes in Collingwood real estate, on how to match your lifestyle with your ideal home.
Get Started Now
Lifestyle Matchmaker
Let Carrie Rys find a property to match your lifestyle.
Listing provided by Engel & Volkers Toronto Central, Brokerage (Collingwood)
MLS®, REALTOR®, and the associated logos are trademarks of the Canadian Real Estate Association.
This REALTOR.ca listing content is owned and licensed by REALTOR® members of the Canadian Real Estate Association. This property for sale is located at 38 RODNEY Street in Collingwood Ontario. It was last modified on November 6th, 2024. Contact Carrie Rys to schedule a viewing or to discover other Collingwood homes for sale.

